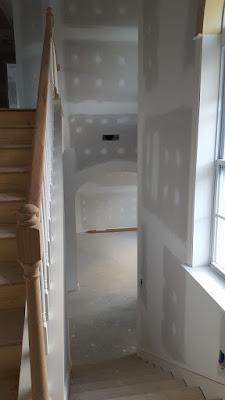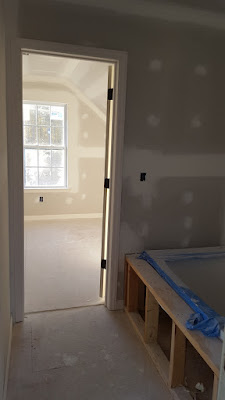It has been a long time since an update, but I wanted to wait until I had more pictures. There has been a lot going on behind the scenes, and not much of it has been good.
After the house was framed, plumbing, HVAC and electrical was installed. We had a lot of issues with the HVAC because the person who installed it decided to take it upon himself to rearrange the floor plan to allow for the vents to fit, all without consulting us first. The bigger problem was that the builder did not factor in the space for the HVAC when they drew the plans for our house. Nobody really wanted to take responsibility for any of this, and the realtor/spokesperson for the building company attempted to throw a part of the contract in our face that says that we agree to have them change the floor plan as they desire, but she later had to apologize because the contract that we signed did not include this special clause. There was a lot of back and forth, but eventually things finally worked themselves out.
Building is finally back on track and a lot has been done. The siding was put up this past week, along with other exterior details. The shutters are in place but will be painted a darker color. They are also not quite done with the window accents but are currently working on that. We are pleased with the color of the house. It was really hard to tell how it would look in the design center because all they had was a small piece of it.
There was a little mix up with the doors. The first door they installed was the door on the left. The sidelights were correct but as beautiful as the door was, it offered no privacy. It was the same glass design we had chosen, but just the wrong door. The door on the right is correct.
Standing in the foyer and looking up. The children thought it was the neatest thing to be able to see the people down below.
On the side of the foyer is our dining room. As I have stated before, this is the only dining area in the house because I don't like the idea of unused space or an unused dining table. Photo on the left is view from inside the dining room. Photo on the right is view from kitchen entryway.
Heading upstairs, photo on the left shows view from landing to foyer below (and dining room in the background). Photo on the right is from the landing to the top of the stairs.
At the top of the stairs is the bathroom for the children. Double sinks and a separate toilet/shower room. Next to the bathroom is George and Liam's room.
View of the boys room from the door, and then a view of the boys room facing the closets and the door.
Standing in the far corner of Bridget's room by her walk-in closet.
Bridget looks so little in her new room! She is excited about the extra space. The photo on the right is our laundry room, located upstairs with all of the bedrooms.
The photo on the left is the master bedroom and the photo on the right is in our master bathroom looking toward our closet (with the window). Soaker tub is on the right.
A view of the rest of the master bathroom. Tile is still waiting to be installed in the master shower.
Another bedroom upstairs that we don't know what we'll be using for yet.
One of my favorite views in the house. I am standing in the doorway of Bridget's room. I love natural light and this pretty railing.
Back downstairs, this is our living room. The marble has been installed around the fireplace and the mantle is almost ready to be painted. I love how bright the room is.
Standing in the living room and looking into the kitchen. I think I am in love with the kitchen. It took a lot of planning and is really coming together. The left side of the kitchen was supposed to be a breakfast nook, but we took that out and pretty much changed everything about the kitchen. We also have a nice sized pantry on the right side of the photo.
Another photo of the kitchen and showing the archway into the foyer. Below that is more photos of the kitchen cabinets. We are having two dishwashers installed, one on each side of the kitchen sink.
View from the kitchen toward the entryway into the dining room. Pantry on the right.
Photo on the left is back in the dining room and looking into the kitchen. Photo on the right is the entryway into the downstairs hall.
Down the hall is another full bathroom, the garage door, and the fifth bedroom.
We are using this bedroom as our school room. It has a small closet for extra school supplies and unused curriculum storage.
The back of our house from the very back of the property. Our new backyard will be at least 3 times the size of our current one. I know the children are very happy about that.
The house is expected to be completed in mid-January!



































